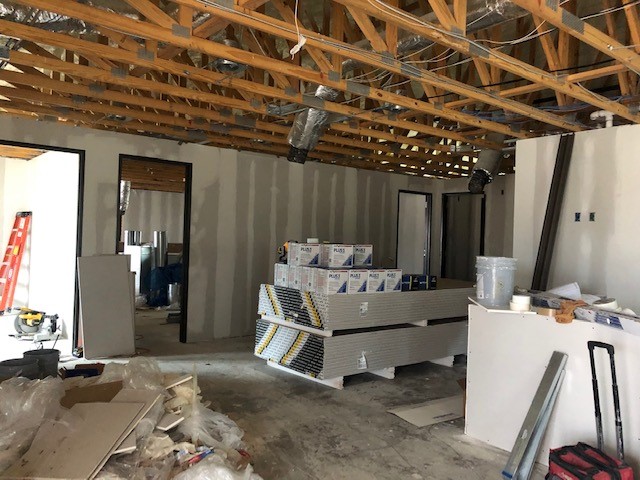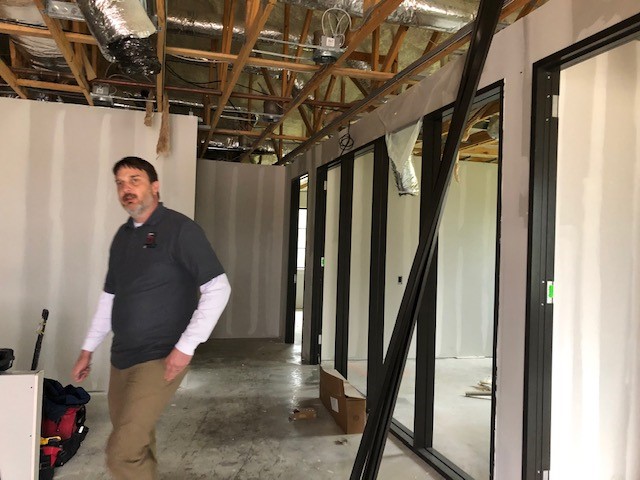We always love the diversity of our projects! This brings me back to where I started with commercial build-outs. Starting with a raw space and both designing and finishing-out the interior. This great project was a design-build and we we were involved in the project from start to finish. I am happy to say that we helped our repeat clients move to a beautiful new space if I do say so myself … but I think they would agree!
We started with familiarizing ourselves with the needs of the business from how many conference rooms and office are needed … down to all the little details. Technology details are always important these days so planning the cabling and electrical is crucial. Then we need to find the “look” of the design that provides the “wow” factor that also works with budget and provides the durability that is needed in commercial settings. Viola! OK, well maybe not that easy but halfway there because now we just need to build it!
The unique part of this project is that it s a wood frame building with a truss system unlike most commercial buildings. For that reason, we designed the office to have a Sheetrock ceiling because there wasn’t enough space for a ceiling grid and it also allowed for the much desired taller ceilings. The building also has a standing-seam metal roof so we included mechanical rooms inside the space to hold our split system HVAC units because a rooftop package unit would not work with this style of building.
On every commercial new construction job comes the challenge of establishing the “New Electrical Service”. This requires CenterPoint to communicate with the electrical provider and the permitting office in the municipality. Can you see the problem with this? Lots of phone calls later, prayers and some luck that you are talking to the right person and you are given “The Power”!
We started construction by saw cutting the concrete to run our plumbing lines for the bathrooms. Once that is inspected and covered back up with concrete, we started installing our main AC trunk lines and our ceiling work. Then, we are able to frame the walls and to start running our electrical and plumbing lines in the walls. A lot of work happens before you can actually see the progress but once the walls are framed … you can see it coming together!




